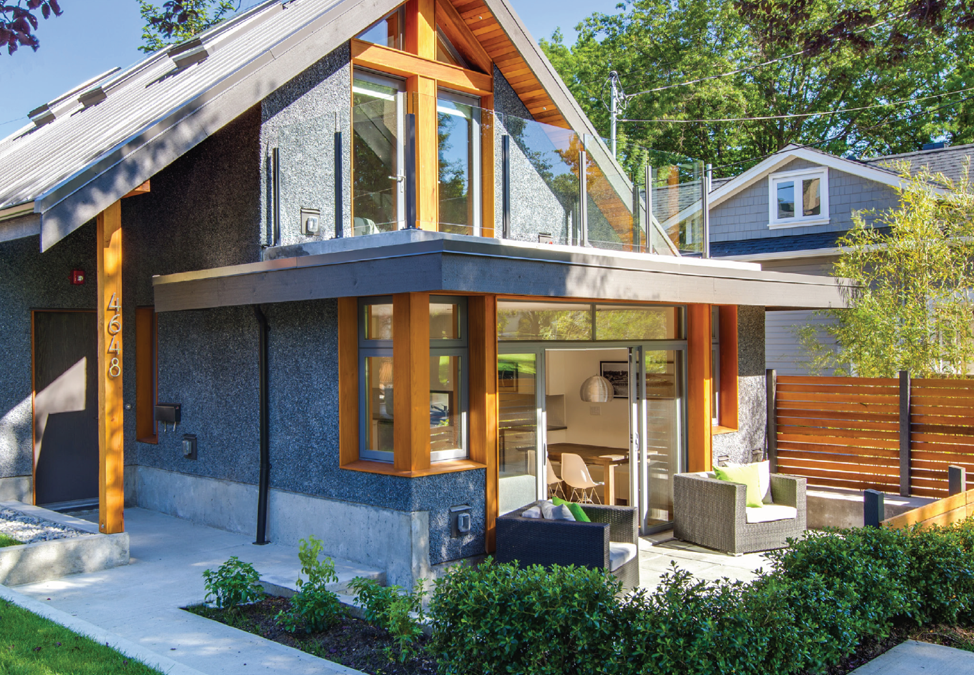In many communities across BC, there continues to be a lack of rental housing and housing diversity. Recent housing needs assessments conducted in a number of small-to medium-sized communities indicate a predominance of single-family homes, with few purpose-built rental housing options, a small percentage of accessory dwelling units, and a significant housing cost-to-income ratio for renters in many of these communities.
The term accessory dwelling units (ADUs) refers to all forms of additional units on residential (or even commercial/industrial) properties, and may be either attached (internal) to the primary residence or detached (external) from the primary residence. ADUs include secondary suites, on-lot tiny homes, garden suites, duplex or town house lock-off suites, laneway/garage units and any other dwelling unit type that can be placed in or adjacent to an existing or new dwelling unit on the same lot. The ADU is an independent living space, self-contained with its own kitchen, bathroom, and sleeping area.
While many BC communities now have policies and zoning in place to allow for accessory dwelling units (ADUs), there has been slow uptake of these opportunities. Moreover, some small communities do not yet allow ADUs.
To address the current, timely needs and interests of small- and medium-sized communities wishing to scale up the provision of ADUs, we researched and wrote a report and guide: Accessory Dwelling Units: Case Studies and Best Practices from BC Communities, which has just been released. This guide provides an overview of the practices (policies, bylaws, initiatives, etc.) currently implemented in BC, including benefits and risks to each approach, and a detailed description of each practice including implementation options, administrative requirements, favourable conditions, advantages and disadvantages. A vignette that showcases the ADU practice used by a specific municipality is included in each section.
To download the report, click here.
For more information about our research, or to find out how we can assist you with a housing action plan, please contact Dan Wilson dwilson[at]whistlercentre.ca or Cheeying Ho cho[at]whistlercentre.ca
Image credit: Lanefab Design / Build



